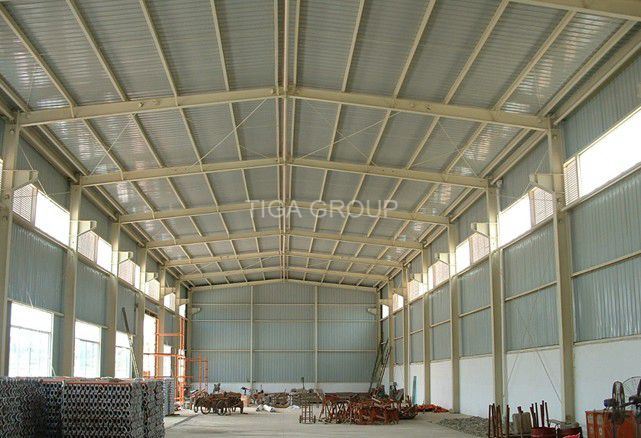Banner
Customized Prefabricated Industrial Shed Steel Structure Designs for Godown
| Quantity: | |
|---|---|
-
TIGA-WL-SSW1036
-
GB, ASTM, DIN, JIS, AISI, BS
-
Hot-Rolled Steel
-
Steel Column
-
Q345
-
Steel Workshop, Steel Structure Platform, Steel Fabricated House, Structural Roofing, Frame Part, Steel Walkway and Floor, Steel Structure Bridge
-
We Can According to Your Needs to Design
-
as Your Requirements
-
H Beam or I Beam with Q235 or Q345
-
Color Steel Sliding Door or Electric Rolling Gate
-
EPS,Rock Wool,PU Sandwich Panel,Color Steel Sheet
-
100-100, 000 SQM
-
940600
-
Light Section Steel
-
Low-alloy High-tensile Structural Steel, TIGA
-
Bolt Connection
-
High-Strength Steel
-
Bottom Wall Beam
-
Ball Blast
-
ISO9001,ISO14001,
-
According to The Need of Design
-
PVC Window or Aluminium Alloy Window
-
EPS,Rock Wool,PU Sandwich Panel,Color Steel Sheet
-
Seaworthy Package
-
China
Main Components of Steel Structural Godown Design:
1. Steel Framework: H section steel as columns and beams; C purlins and supporting parts
Surface Treatment of Steel Framwork: Painted or Galvanized
2. Roof Cladding: Corrugated Steel Sheet/ Insulated Steel Sandwich Panel
3. Wall Cladding: Corrugated Steel Sheet/Insulated Steel Sandwich Panel
4. Door: Sliding Door with Canopy/Rolling Door
5. Window: PVC Window/Aluminium-alloy Window
6. Overheaded Crane Option: Single-girder & Double-girder, weight range is from 1 ton to 30ton
7. Other Options: Roof Ventilation, Transparent Roof Sheet, Gutter and Downpipe, etc
Steel Structure Characteristics (Advantages):
1). Wide span:single span or multiple spans. Width range from 10m to 60m or even more.
2). Low cost: Unit price range from USD35/m2 to USD 75/m2 according to customers request.
3). Fast construction and easy installation.
4). Long using life: up to 50 years.
5). Others: environmental protection, stable structure, earthquake proofing, water proofing, and energy conserving, 100% brand new material highest grade.
Strict process and good qulity of Welded steel structure frame/warehouse/workshop/Prefabricated house/storage/Meatal shed.
1. Strictly control the welding position of the relative position of size , welding pass behind the prospective;
2. Reasonablly selection of welding parameters and order to prevent crack;
3. Electrode required drying, welding area need to clean up, welding process, together with the appropriate welding current, decrease of welding speed, gas completely escape , prevent the formation of weld porosity;
4. When continuously multi-layer welding, each weld layer after cleaning, prevent the formation of slag;
5. Selection for current, avoid arc pull too long, control electrode angle and arc method, avoid the generation of undercut.
6. Attached: welding process parameters
Welding process parameters
Materals(mm) | Electrode diameter (mm) | Welding current(A) | Welding voltage(V) | Welding speed(m/min) |
<10 | Ø3.2 | 200-250 | 30-38 | 0.2-0.3 |
10-20 | Ø4.0 | 200-250 | 30-38 | 0.15-0.25 |
>30 | Ø4.0 | 320-350 | 30-38 | 0.3-0.5 |
Our Service:
| Pre-Sale Service |
|
| Sale Service |
|
| After-Sale Service |
|
Main Components of Steel Structural Godown Design:
1. Steel Framework: H section steel as columns and beams; C purlins and supporting parts
Surface Treatment of Steel Framwork: Painted or Galvanized
2. Roof Cladding: Corrugated Steel Sheet/ Insulated Steel Sandwich Panel
3. Wall Cladding: Corrugated Steel Sheet/Insulated Steel Sandwich Panel
4. Door: Sliding Door with Canopy/Rolling Door
5. Window: PVC Window/Aluminium-alloy Window
6. Overheaded Crane Option: Single-girder & Double-girder, weight range is from 1 ton to 30ton
7. Other Options: Roof Ventilation, Transparent Roof Sheet, Gutter and Downpipe, etc
Steel Structure Characteristics (Advantages):
1). Wide span:single span or multiple spans. Width range from 10m to 60m or even more.
2). Low cost: Unit price range from USD35/m2 to USD 75/m2 according to customers request.
3). Fast construction and easy installation.
4). Long using life: up to 50 years.
5). Others: environmental protection, stable structure, earthquake proofing, water proofing, and energy conserving, 100% brand new material highest grade.
Strict process and good qulity of Welded steel structure frame/warehouse/workshop/Prefabricated house/storage/Meatal shed.
1. Strictly control the welding position of the relative position of size , welding pass behind the prospective;
2. Reasonablly selection of welding parameters and order to prevent crack;
3. Electrode required drying, welding area need to clean up, welding process, together with the appropriate welding current, decrease of welding speed, gas completely escape , prevent the formation of weld porosity;
4. When continuously multi-layer welding, each weld layer after cleaning, prevent the formation of slag;
5. Selection for current, avoid arc pull too long, control electrode angle and arc method, avoid the generation of undercut.
6. Attached: welding process parameters
Welding process parameters
Materals(mm) | Electrode diameter (mm) | Welding current(A) | Welding voltage(V) | Welding speed(m/min) |
<10 | Ø3.2 | 200-250 | 30-38 | 0.2-0.3 |
10-20 | Ø4.0 | 200-250 | 30-38 | 0.15-0.25 |
>30 | Ø4.0 | 320-350 | 30-38 | 0.3-0.5 |
Our Service:
| Pre-Sale Service |
|
| Sale Service |
|
| After-Sale Service |
|

































